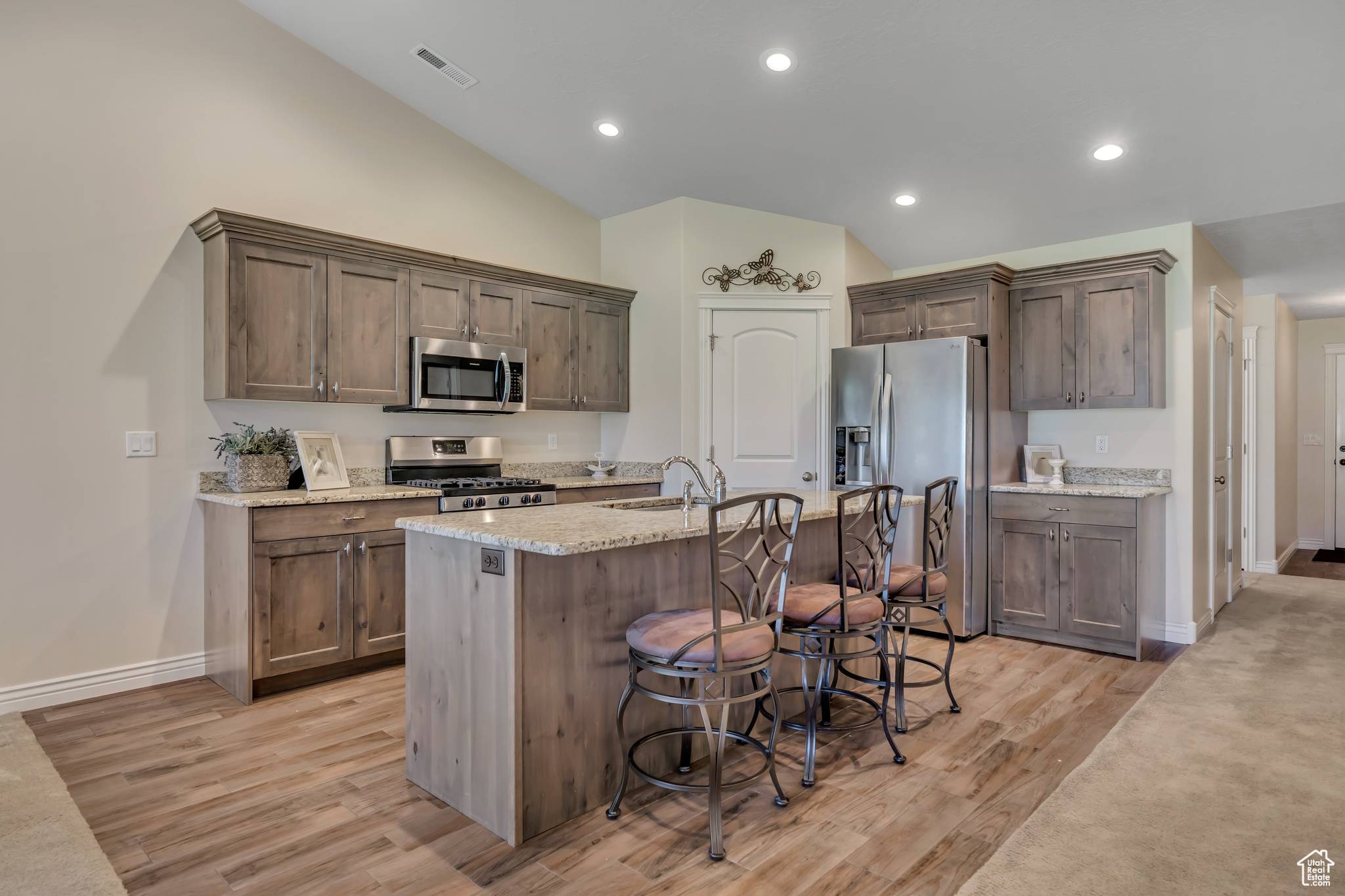2 Beds
2 Baths
1,589 SqFt
2 Beds
2 Baths
1,589 SqFt
Key Details
Property Type Condo
Sub Type Condominium
Listing Status Active
Purchase Type For Sale
Square Footage 1,589 sqft
Price per Sqft $264
Subdivision The Villas At Country Haven
MLS Listing ID 2097839
Style Patio Home
Bedrooms 2
Full Baths 1
Three Quarter Bath 1
Construction Status Blt./Standing
HOA Fees $165/mo
HOA Y/N Yes
Abv Grd Liv Area 1,589
Year Built 2017
Annual Tax Amount $2,283
Lot Size 2,178 Sqft
Acres 0.05
Lot Dimensions 0.0x0.0x0.0
Property Sub-Type Condominium
Property Description
Location
State UT
County Weber
Area Ogdn; W Hvn; Ter; Rvrdl
Zoning Single-Family
Rooms
Basement None
Main Level Bedrooms 2
Interior
Interior Features Bath: Primary, Closet: Walk-In, Disposal, Gas Log, Great Room, Range/Oven: Free Stdng., Vaulted Ceilings
Heating Forced Air, Gas: Central
Cooling Central Air
Flooring Carpet, Vinyl
Fireplaces Number 1
Inclusions Ceiling Fan, Microwave, Range, Water Softener: Own
Fireplace Yes
Window Features Plantation Shutters
Appliance Ceiling Fan, Microwave, Water Softener Owned
Exterior
Exterior Feature Lighting, Sliding Glass Doors
Garage Spaces 2.0
Utilities Available Natural Gas Connected, Electricity Connected, Sewer Connected, Sewer: Public, Water Connected
Amenities Available Insurance, Maintenance, Pet Rules, Pets Permitted, Snow Removal
View Y/N Yes
View Mountain(s)
Roof Type Asphalt,Composition
Present Use Residential
Topography Curb & Gutter, Road: Paved, Sidewalks, Sprinkler: Auto-Full, Terrain, Flat, View: Mountain
Handicap Access Accessible Hallway(s), Ground Level, Accessible Entrance
Total Parking Spaces 2
Private Pool No
Building
Lot Description Curb & Gutter, Road: Paved, Sidewalks, Sprinkler: Auto-Full, View: Mountain
Faces West
Story 1
Sewer Sewer: Connected, Sewer: Public
Water Culinary
Structure Type Brick,Stucco
New Construction No
Construction Status Blt./Standing
Schools
Elementary Schools Kanesville
Middle Schools Rocky Mt
School District Weber
Others
HOA Fee Include Insurance,Maintenance Grounds
Senior Community Yes
Tax ID 15-608-0018
Monthly Total Fees $165
Acceptable Financing Cash, Conventional, FHA, VA Loan
Listing Terms Cash, Conventional, FHA, VA Loan
GET MORE INFORMATION








