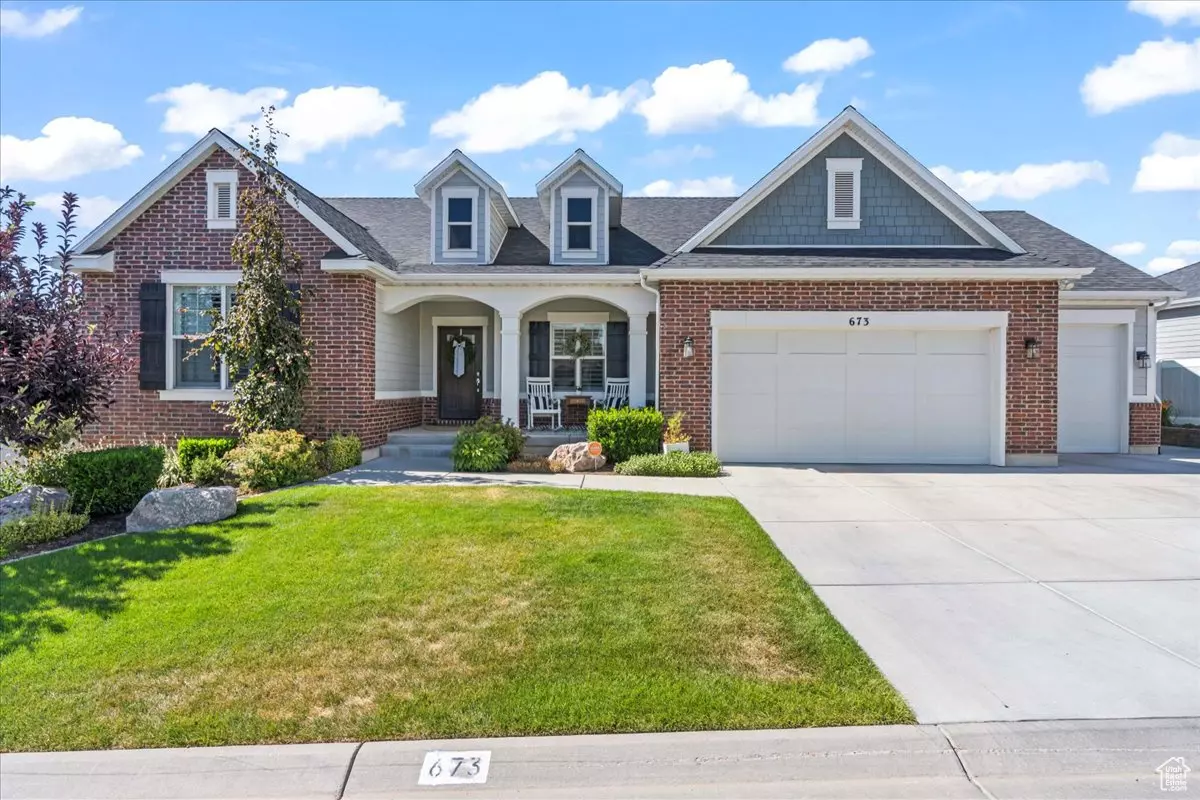5 Beds
4 Baths
4,513 SqFt
5 Beds
4 Baths
4,513 SqFt
Key Details
Property Type Single Family Home
Sub Type Single Family Residence
Listing Status Active
Purchase Type For Sale
Square Footage 4,513 sqft
Price per Sqft $343
Subdivision Whisper Creek
MLS Listing ID 2102326
Style Rambler/Ranch
Bedrooms 5
Full Baths 3
Half Baths 1
Construction Status Blt./Standing
HOA Y/N No
Abv Grd Liv Area 2,150
Year Built 2018
Annual Tax Amount $5,795
Lot Size 0.310 Acres
Acres 0.31
Lot Dimensions 0.0x0.0x0.0
Property Sub-Type Single Family Residence
Property Description
Location
State UT
County Davis
Area Kaysville; Fruit Heights; Layton
Zoning Single-Family
Rooms
Basement Full
Main Level Bedrooms 2
Interior
Interior Features Bath: Primary, Bath: Sep. Tub/Shower, Closet: Walk-In, Den/Office, Disposal, Floor Drains, Gas Log, Oven: Double, Oven: Gas, Oven: Wall, Range: Countertop, Range/Oven: Built-In, Vaulted Ceilings
Cooling Central Air
Flooring Carpet, Hardwood, Tile
Fireplaces Number 1
Fireplaces Type Insert
Inclusions Fireplace Insert, Microwave, Range, Range Hood, Trampoline
Equipment Fireplace Insert, Trampoline
Fireplace Yes
Window Features Drapes,Part,Plantation Shutters
Appliance Microwave, Range Hood
Laundry Electric Dryer Hookup
Exterior
Exterior Feature Bay Box Windows, Double Pane Windows, Lighting, Patio: Covered, Porch: Open
Garage Spaces 3.0
Pool Heated, In Ground, Electronic Cover
Utilities Available Natural Gas Connected, Electricity Connected, Sewer Connected, Sewer: Public, Water Connected
View Y/N Yes
View Mountain(s), Valley
Roof Type Asphalt
Present Use Single Family
Topography Cul-de-Sac, Curb & Gutter, Fenced: Full, Road: Paved, Sidewalks, Sprinkler: Auto-Full, View: Mountain, View: Valley
Porch Covered, Porch: Open
Total Parking Spaces 9
Private Pool Yes
Building
Lot Description Cul-De-Sac, Curb & Gutter, Fenced: Full, Road: Paved, Sidewalks, Sprinkler: Auto-Full, View: Mountain, View: Valley
Faces South
Story 2
Sewer Sewer: Connected, Sewer: Public
Water Culinary, Secondary
Finished Basement 95
Structure Type Brick,Cement Siding
New Construction No
Construction Status Blt./Standing
Schools
Elementary Schools Burton
Middle Schools Kaysville
High Schools Davis
School District Davis
Others
Senior Community No
Tax ID 07-311-0103
Acceptable Financing Cash, Conventional, FHA, VA Loan
Listing Terms Cash, Conventional, FHA, VA Loan
GET MORE INFORMATION








