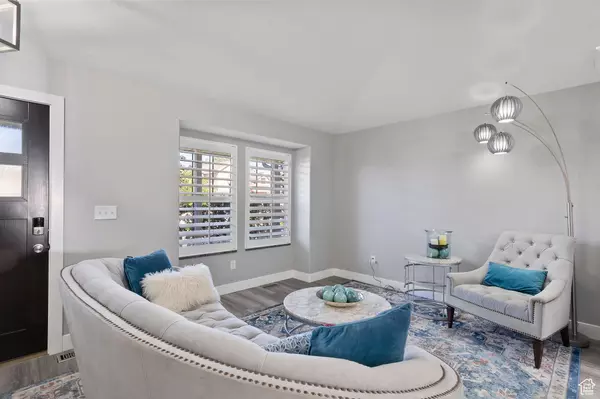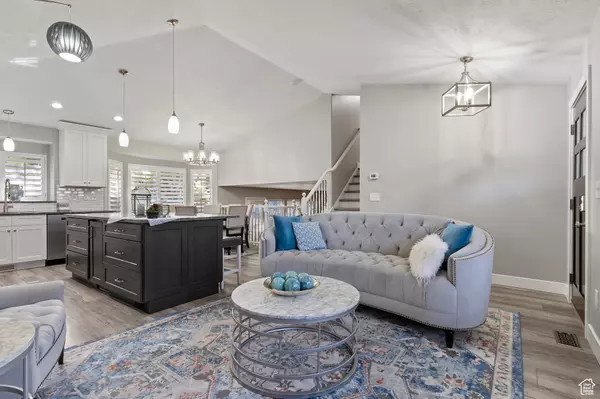5 Beds
4 Baths
2,602 SqFt
5 Beds
4 Baths
2,602 SqFt
Key Details
Property Type Single Family Home
Sub Type Single Family Residence
Listing Status Active
Purchase Type For Sale
Square Footage 2,602 sqft
Price per Sqft $255
Subdivision Sunset Ponds Pud
MLS Listing ID 2102851
Style Tri/Multi-Level
Bedrooms 5
Full Baths 2
Half Baths 1
Three Quarter Bath 1
Construction Status Blt./Standing
HOA Fees $149/mo
HOA Y/N Yes
Abv Grd Liv Area 1,626
Year Built 1998
Annual Tax Amount $2,823
Lot Size 5,662 Sqft
Acres 0.13
Lot Dimensions 0.0x0.0x0.0
Property Sub-Type Single Family Residence
Property Description
Location
State UT
County Salt Lake
Area Sandy; Draper; Granite; Wht Cty
Zoning Single-Family
Rooms
Basement Full
Interior
Interior Features Range/Oven: Built-In
Heating Gas: Central
Cooling Central Air
Flooring Carpet, Laminate, Tile
Inclusions Hot Tub, Refrigerator, Swing Set
Equipment Hot Tub, Swing Set
Fireplace No
Appliance Refrigerator
Exterior
Garage Spaces 2.0
Utilities Available Natural Gas Connected, Electricity Connected, Sewer Connected, Water Connected
Amenities Available Hiking Trails, Pet Rules, Pets Permitted, Picnic Area, Pool
View Y/N No
Roof Type Asphalt
Present Use Single Family
Topography Fenced: Full, Sprinkler: Auto-Full
Total Parking Spaces 4
Private Pool No
Building
Lot Description Fenced: Full, Sprinkler: Auto-Full
Faces West
Story 3
Sewer Sewer: Connected
Water Culinary
Finished Basement 90
Structure Type Stucco
New Construction No
Construction Status Blt./Standing
Schools
Elementary Schools Sprucewood
Middle Schools Indian Hills
High Schools Alta
School District Canyons
Others
Senior Community No
Tax ID 28-29-109-003
Monthly Total Fees $149
Acceptable Financing Cash, Conventional, FHA, VA Loan
Listing Terms Cash, Conventional, FHA, VA Loan
GET MORE INFORMATION








