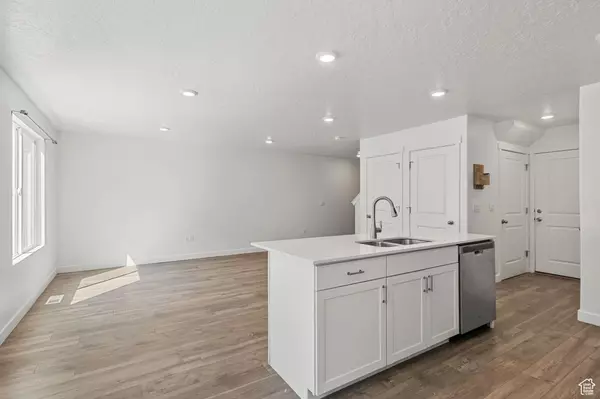3 Beds
4 Baths
2,187 SqFt
3 Beds
4 Baths
2,187 SqFt
Key Details
Property Type Townhouse
Sub Type Townhouse
Listing Status Active
Purchase Type For Sale
Square Footage 2,187 sqft
Price per Sqft $217
MLS Listing ID 2109350
Style Townhouse; Row-mid
Bedrooms 3
Full Baths 3
Half Baths 1
Construction Status Blt./Standing
HOA Fees $190/mo
HOA Y/N Yes
Abv Grd Liv Area 1,555
Year Built 2022
Annual Tax Amount $3,549
Lot Size 1,306 Sqft
Acres 0.03
Lot Dimensions 0.0x0.0x0.0
Property Sub-Type Townhouse
Property Description
Location
State UT
County Salt Lake
Area Magna; Taylrsvl; Wvc; Slc
Zoning Multi-Family
Rooms
Basement Full
Interior
Cooling Central Air
Flooring Carpet, Laminate, Vinyl
Fireplace No
Window Features None
Exterior
Garage Spaces 2.0
Community Features Clubhouse
Amenities Available Biking Trails, Clubhouse, Hiking Trails, Pets Permitted, Picnic Area, Playground, Pool, Snow Removal, Trash, Water
View Y/N Yes
View Mountain(s)
Roof Type Asphalt
Present Use Residential
Topography Curb & Gutter, Road: Paved, Sidewalks, Sprinkler: Auto-Full, Terrain, Flat, View: Mountain
Total Parking Spaces 2
Private Pool No
Building
Lot Description Curb & Gutter, Road: Paved, Sidewalks, Sprinkler: Auto-Full, View: Mountain
Story 3
Water Culinary
Finished Basement 100
Structure Type Stone,Stucco
New Construction No
Construction Status Blt./Standing
Schools
Elementary Schools Elk Run
Middle Schools Matheson
High Schools Cyprus
School District Granite
Others
HOA Fee Include Trash,Water
Senior Community No
Tax ID 14-32-326-020
Monthly Total Fees $190
Acceptable Financing Cash, Conventional, FHA
Listing Terms Cash, Conventional, FHA
GET MORE INFORMATION








